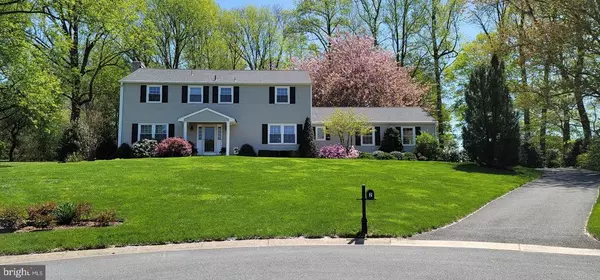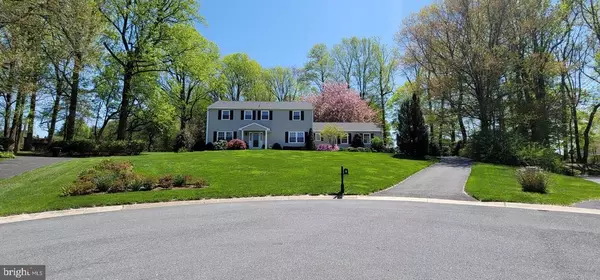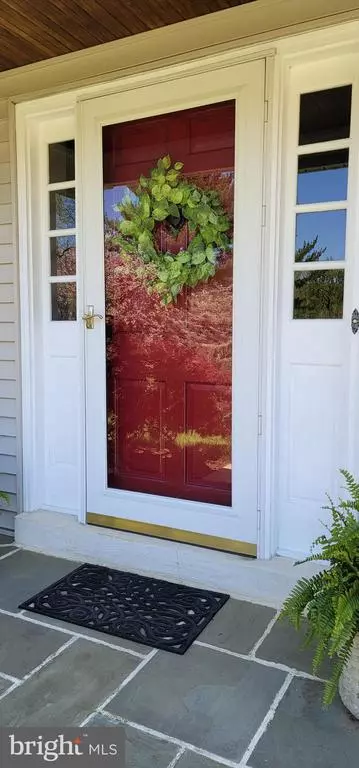For more information regarding the value of a property, please contact us for a free consultation.
Key Details
Sold Price $475,000
Property Type Single Family Home
Sub Type Detached
Listing Status Sold
Purchase Type For Sale
Square Footage 2,650 sqft
Price per Sqft $179
Subdivision North Star
MLS Listing ID DENC525692
Sold Date 06/01/21
Style Colonial
Bedrooms 4
Full Baths 2
Half Baths 1
HOA Y/N N
Abv Grd Liv Area 2,650
Originating Board BRIGHT
Year Built 1972
Annual Tax Amount $4,553
Tax Year 2020
Lot Size 0.840 Acres
Acres 0.84
Lot Dimensions 75.00 x 228.50
Property Description
Nestled in the picturesque and popular community of North Star, this gorgeous home rests on the most beautiful partially wooded lot in the cul de sac. This 4 bedroom 2 bath, 2 car garage home has stunning views from every room in the house of the professionally landscaped yard. The allure of this home continues with the slate walk way, front door with sidelites, oak turned staircase, expansive foyer and hallway, hardwood floors, freshly painted walls with neutral colors and plenty of windows bringing in natural light. The formal living room has a wood burning fireplace leading to the formal dining room where both boasts chair rails, crown molding and custom built- ins. The updated eat in kitchen will be a dream to work in and prepare meals. There are beautiful stylish cabinets, granite counter tops, island with granite counter top, double door pantry and top of the line stainless steel appliances with access from the sliding glass door to the screened porch. The family room has another wood burning fireplace and a door also leading to the screened porch. The convenient porch has a ceiling fan, a skylight and many tranquil days and nights will certainly be enjoyed here. The upper level boasts 4 nice sized bedrooms with plenty of closet space, updated baths with contemporary vanities, elegant lighting and tile floor. The basement is partially finished (24x12) with this attractive room being used as a second family room. The clean and neat utility room has an outside entrance and the floor and the walls have been painted. This home has been lovingly maintained and is very close to county parks, entertainment, shopping centers and an easy commute to Wilmington and Philadelphia. The gas line has been run up to the living room window making it easy to convert from oil to gas heating. The square footage does not include the screened porch (19x11), finished room in basement (24x12) or the large garage (22.6x22.4)
Location
State DE
County New Castle
Area Newark/Glasgow (30905)
Zoning NC21
Rooms
Other Rooms Living Room, Dining Room, Primary Bedroom, Bedroom 2, Bedroom 3, Bedroom 4, Kitchen, Family Room, Bonus Room
Basement Full
Interior
Hot Water Electric
Heating Forced Air
Cooling Central A/C
Fireplaces Number 2
Fireplace Y
Heat Source Oil
Laundry Main Floor
Exterior
Garage Garage - Side Entry, Garage Door Opener
Garage Spaces 2.0
Water Access N
Accessibility None
Attached Garage 2
Total Parking Spaces 2
Garage Y
Building
Lot Description Cul-de-sac, Landscaping
Story 2
Sewer On Site Septic
Water Public
Architectural Style Colonial
Level or Stories 2
Additional Building Above Grade, Below Grade
New Construction N
Schools
School District Red Clay Consolidated
Others
Senior Community No
Tax ID 08-024.30-023
Ownership Fee Simple
SqFt Source Assessor
Acceptable Financing Cash, Conventional
Listing Terms Cash, Conventional
Financing Cash,Conventional
Special Listing Condition Standard
Read Less Info
Want to know what your home might be worth? Contact us for a FREE valuation!

Our team is ready to help you sell your home for the highest possible price ASAP

Bought with Joseph W Berchock • RE/MAX Associates - Newark
GET MORE INFORMATION





